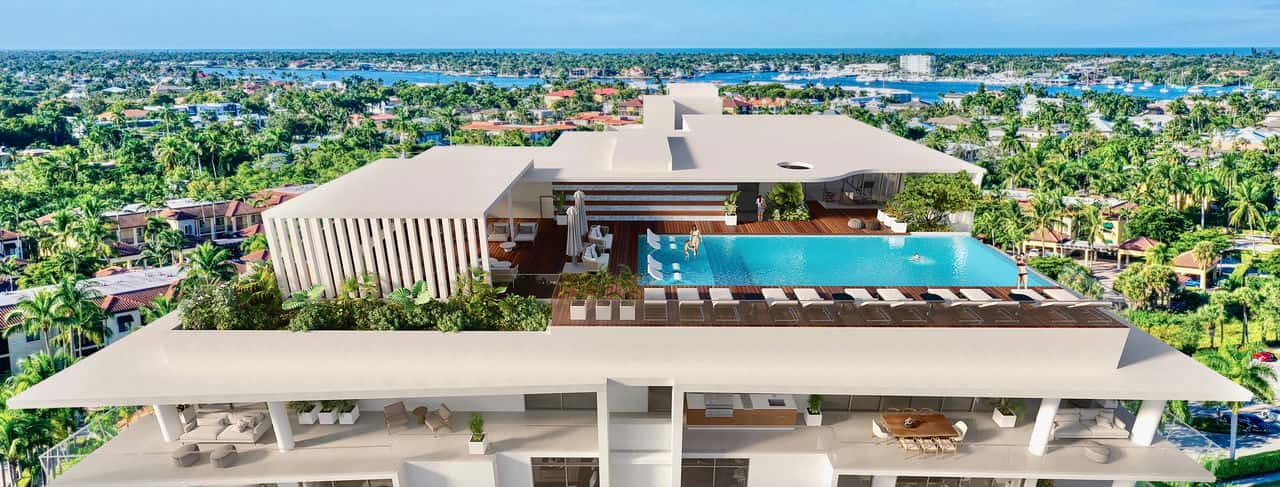Not all rooftop pools are the same. Some are just three or four floors off the ground. However, the rooftop pool at Avra is a full 15 floors above the ground – high in the sky.
Avra at Metropolitan Naples, a new, luxurious 15-story high-rise tower located on a 5.3-acre parcel at the intersection of Fifth Avenue South and Davis Boulevard, is proud of its infinity rooftop pool because it offers something all the others cannot – a spectacular view of historic downtown Naples, the beautiful Naples Bay and the azure waters of the Gulf of Mexico.
“Never before in the history of the city of Naples have such phenomenal views been available to buyers,” reflected Ed Gonzalez, the Director of Sales for Metropolitan Naples.
“The renderings of the pool area give us a hint of what the views will look like,” commented a future Avra resident. “We look forward to the day we’re actually up there, enjoying the pool, taking in the panoramic views, and admiring – from the sky – all the Florida treasures around us.”
The infinity pool at Avra isn’t the only tower amenity located on the rooftop. Those who love to exercise will also rejoice at the fact the state-of-the-art fitness center and yoga studio are also there, high above the ground and offering incredible views through the floor to ceiling glass windows, all while working out.
Just steps away from the pool is another amazing amenity – an outdoor lounge with bar. Its rooftop location gives a whole new meaning to the term – highball.
The other lifestyle amenities at Avra, also with never-before- available-views, were phenomenally designed for the total enjoyment of residents.
On the 5th floor are the indoor and outdoor resident lounges, a luxurious overnight guest suite, a business center and conference room, outdoor kitchen for grilling, plenty of seating and fire pits for a warm and inviting ambiance.
There’s also a large golf putting green destine to witness many friendly conversations and deep debates as residents work – not so hard – on their “short” game.
Avra’s rooftop and 5th floor amenities have been extremely popular with future residents – as have several additional benefits of living in the tower.
“By simply taking the elevator down a few floors from their residences, owners can enjoy casual and fine dining restaurants, as well as explore the distinctive shops and boutiques planned for the tower’s street level,” revealed Gonzalez.
Another outstanding tower feature is the location for resident parking – which is high and dry well above the ground level.
“All residences receive two assigned parking spaces and in a safe and secure concrete garage located on the second, third or fourth floors,” Gonzalez noted.
“The ability to park our cars in a strong, safe environment between 15 to 30 feet above FEMA gives us peace-of-mind that our vehicles will be protected from the elements,” stated another future Avra resident.
In addition to its elevated assigned parking space, amazing amenities, outstanding views and exciting restaurants and shops, buyers have also spoken in depth about the high-rise tower’s residences and all of their incredible interior and exterior features.
“The flow of the floor plans has been very well received,” said Gonzalez. “When entering a residence, one will feel the WOW factor immediately.”
Avra features just 56 two-, three- and four-bedroom luxury residences, many with a den, ranging in size from 1,898 to 3,923 total living area. Prices range from $2.5 to over $6 million.
“Once again, the floor to ceiling glass windows are a great feature. They not only allow the owners and their guests to take in the picturesque views from every direction, but by opening the sliding glass doors they also allow the owners to bring the outside in for great circulation and entertaining,” noted Gonzalez.
Perhaps nowhere is that more true than at Penthouse 5, which is located on the tower’s 5th floor, just steps away from all the previously mentioned 5th floor amenities.
Penthouse 5 features four balcony/terrace spaces that total an incredible 1,526 square feet. Another memorable feature of Penthouse 5 are the Owner’s Suite showers – one inside and one outside and lusciously landscaped for privacy, like those offered in some uber-luxurious tropical resort suites.
This beautiful penthouse is priced at $5.1 million.
On the 15th floor is a residence known as Penthouse 2. The three-bedroom plus den/three-and-a-half-bath home has 3,365 total square feet under air, plus two terraces. One terrace is off the Owner’s Suite and the other opens the living room and kitchen area to the outdoors. That’s convenient because this terrace is where you’ll find the outdoor grill.
“Other highlights of the plan,” according to Gonzalez, “include a gourmet Chef-inspired kitchen with large island, luxurious cabinetry, high-quality gas cooktops by Wolf and sleek refrigeration systems by Sub-Zero, guest suites with private baths, oversized laundry room with state-of-the-art washer and dryer, and master baths with private water closet, a shower and separate soaking tub.”
Penthouse 2, the only penthouse remaining on the 15th floor, is currently priced at $5.35 million.
Metropolitan Naples is being developed by two of the most respected, long-time Naples residents and veteran developers, Fred Pezeshkan and Jerry Starkey.
For more information visit MetropolitanNaples.com or call 239-758-9500.
Metropolitan Naples’ sales gallery is located at 365 Fifth Avenue South, Suite 104A, in downtown Naples, next to The French restaurant with the red awnings. It is open daily from 10 a.m. to 7 p.m. and by appointment anytime.
Your hosts at the gallery are Ed Gonzalez, Sharyl Wicks and Natalie Glaze of Metropolitan Naples Realty.

